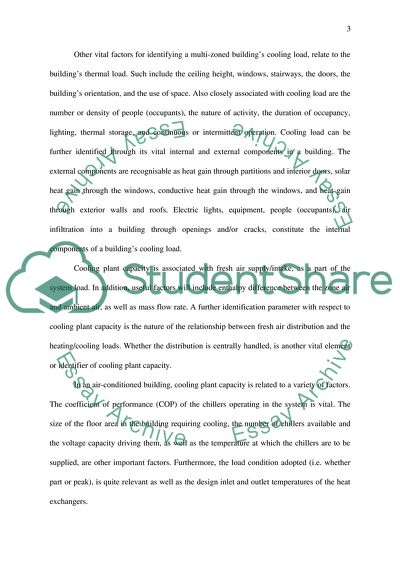Cite this document
(Air Conditioning Essay Example | Topics and Well Written Essays - 3000 words, n.d.)
Air Conditioning Essay Example | Topics and Well Written Essays - 3000 words. https://studentshare.org/technology/1742824-air-conditioning
Air Conditioning Essay Example | Topics and Well Written Essays - 3000 words. https://studentshare.org/technology/1742824-air-conditioning
(Air Conditioning Essay Example | Topics and Well Written Essays - 3000 Words)
Air Conditioning Essay Example | Topics and Well Written Essays - 3000 Words. https://studentshare.org/technology/1742824-air-conditioning.
Air Conditioning Essay Example | Topics and Well Written Essays - 3000 Words. https://studentshare.org/technology/1742824-air-conditioning.
“Air Conditioning Essay Example | Topics and Well Written Essays - 3000 Words”. https://studentshare.org/technology/1742824-air-conditioning.


