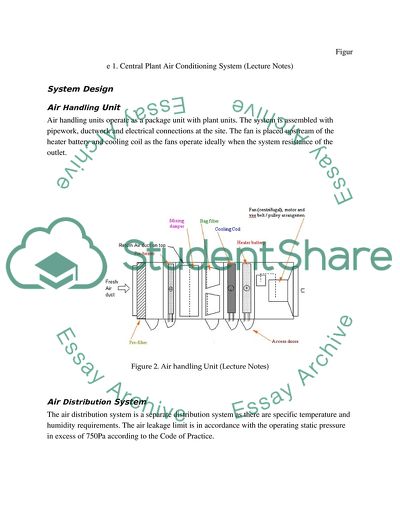Air Conditioning System Design for the Commercial Office Building Essay. Retrieved from https://studentshare.org/engineering-and-construction/1569133-building-service-engineering-air-conditioning-writer-needed-urgently
Air Conditioning System Design for the Commercial Office Building Essay. https://studentshare.org/engineering-and-construction/1569133-building-service-engineering-air-conditioning-writer-needed-urgently.


