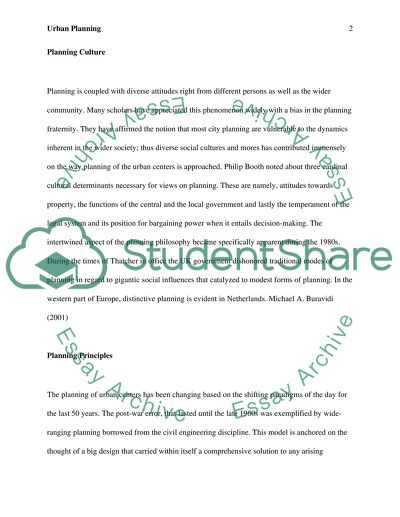Cite this document
(“Urban Studies - Planning and Design Essay Example | Topics and Well Written Essays - 2500 words”, n.d.)
Retrieved from https://studentshare.org/technology/1529140-urban-studies-planning-and-design
Retrieved from https://studentshare.org/technology/1529140-urban-studies-planning-and-design
(Urban Studies - Planning and Design Essay Example | Topics and Well Written Essays - 2500 Words)
https://studentshare.org/technology/1529140-urban-studies-planning-and-design.
https://studentshare.org/technology/1529140-urban-studies-planning-and-design.
“Urban Studies - Planning and Design Essay Example | Topics and Well Written Essays - 2500 Words”, n.d. https://studentshare.org/technology/1529140-urban-studies-planning-and-design.


