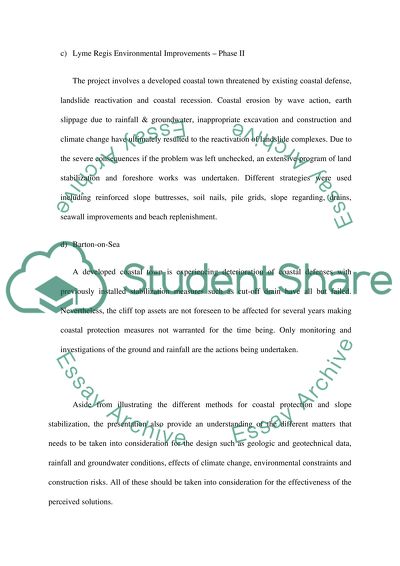Cite this document
(Coastal Protection: Design and Construction Case Study, n.d.)
Coastal Protection: Design and Construction Case Study. Retrieved from https://studentshare.org/engineering-and-construction/1567223-case-study-summaries
Coastal Protection: Design and Construction Case Study. Retrieved from https://studentshare.org/engineering-and-construction/1567223-case-study-summaries
(Coastal Protection: Design and Construction Case Study)
Coastal Protection: Design and Construction Case Study. https://studentshare.org/engineering-and-construction/1567223-case-study-summaries.
Coastal Protection: Design and Construction Case Study. https://studentshare.org/engineering-and-construction/1567223-case-study-summaries.
“Coastal Protection: Design and Construction Case Study”. https://studentshare.org/engineering-and-construction/1567223-case-study-summaries.


