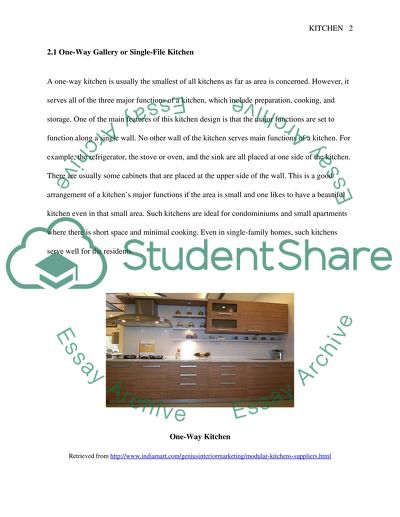Cite this document
(“Kitchen design Essay Example | Topics and Well Written Essays - 1250 words”, n.d.)
Retrieved from https://studentshare.org/miscellaneous/1587365-kitchen-design
Retrieved from https://studentshare.org/miscellaneous/1587365-kitchen-design
(Kitchen Design Essay Example | Topics and Well Written Essays - 1250 Words)
https://studentshare.org/miscellaneous/1587365-kitchen-design.
https://studentshare.org/miscellaneous/1587365-kitchen-design.
“Kitchen Design Essay Example | Topics and Well Written Essays - 1250 Words”, n.d. https://studentshare.org/miscellaneous/1587365-kitchen-design.


