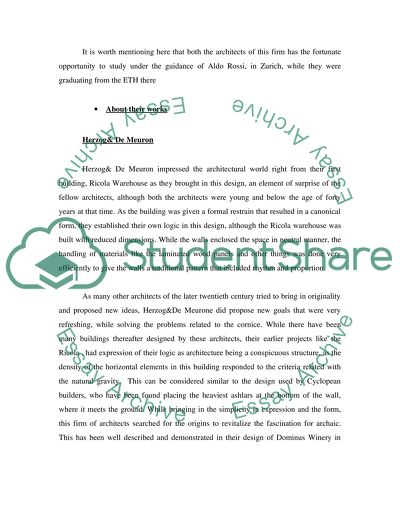Cite this document
(Interior Architecture in Context Case Study Example | Topics and Well Written Essays - 1750 words, n.d.)
Interior Architecture in Context Case Study Example | Topics and Well Written Essays - 1750 words. Retrieved from https://studentshare.org/architecture/1556939-interior-architecture-in-context
Interior Architecture in Context Case Study Example | Topics and Well Written Essays - 1750 words. Retrieved from https://studentshare.org/architecture/1556939-interior-architecture-in-context
(Interior Architecture in Context Case Study Example | Topics and Well Written Essays - 1750 Words)
Interior Architecture in Context Case Study Example | Topics and Well Written Essays - 1750 Words. https://studentshare.org/architecture/1556939-interior-architecture-in-context.
Interior Architecture in Context Case Study Example | Topics and Well Written Essays - 1750 Words. https://studentshare.org/architecture/1556939-interior-architecture-in-context.
“Interior Architecture in Context Case Study Example | Topics and Well Written Essays - 1750 Words”. https://studentshare.org/architecture/1556939-interior-architecture-in-context.


