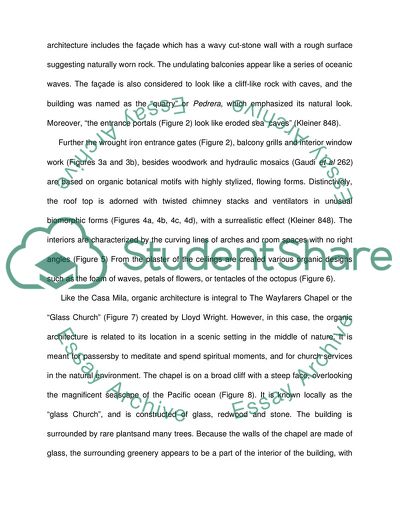Cite this document
(“History of Architecture Essay Example | Topics and Well Written Essays - 1250 words”, n.d.)
Retrieved de https://studentshare.org/architecture/1564619-history-of-architecture-examine-casa-mila-and-walt-disney-concert-hall-through-thematic-lens
Retrieved de https://studentshare.org/architecture/1564619-history-of-architecture-examine-casa-mila-and-walt-disney-concert-hall-through-thematic-lens
(History of Architecture Essay Example | Topics and Well Written Essays - 1250 Words)
https://studentshare.org/architecture/1564619-history-of-architecture-examine-casa-mila-and-walt-disney-concert-hall-through-thematic-lens.
https://studentshare.org/architecture/1564619-history-of-architecture-examine-casa-mila-and-walt-disney-concert-hall-through-thematic-lens.
“History of Architecture Essay Example | Topics and Well Written Essays - 1250 Words”, n.d. https://studentshare.org/architecture/1564619-history-of-architecture-examine-casa-mila-and-walt-disney-concert-hall-through-thematic-lens.


