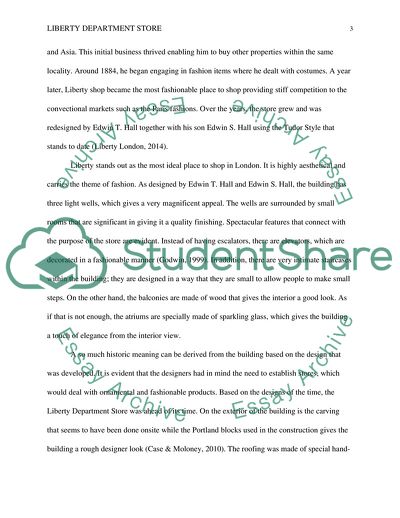Cite this document
(History of Architecture: Liberty Department Store, Regent Street Assignment, n.d.)
History of Architecture: Liberty Department Store, Regent Street Assignment. Retrieved from https://studentshare.org/architecture/1835264-history-of-architecture-libertys-department-store-regent-street-1922-3-by-es-e-t-hall
History of Architecture: Liberty Department Store, Regent Street Assignment. Retrieved from https://studentshare.org/architecture/1835264-history-of-architecture-libertys-department-store-regent-street-1922-3-by-es-e-t-hall
(History of Architecture: Liberty Department Store, Regent Street Assignment)
History of Architecture: Liberty Department Store, Regent Street Assignment. https://studentshare.org/architecture/1835264-history-of-architecture-libertys-department-store-regent-street-1922-3-by-es-e-t-hall.
History of Architecture: Liberty Department Store, Regent Street Assignment. https://studentshare.org/architecture/1835264-history-of-architecture-libertys-department-store-regent-street-1922-3-by-es-e-t-hall.
“History of Architecture: Liberty Department Store, Regent Street Assignment”. https://studentshare.org/architecture/1835264-history-of-architecture-libertys-department-store-regent-street-1922-3-by-es-e-t-hall.


