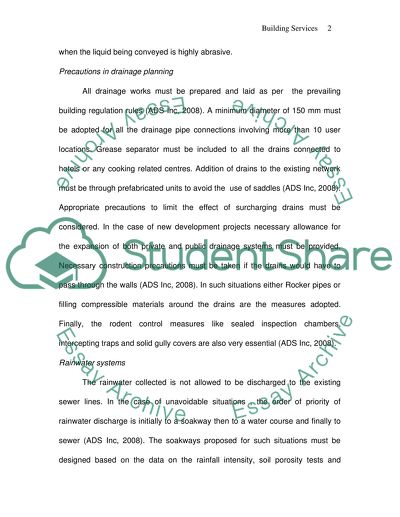Cite this document
(Comfort Conditions Inside the Buildings: the Collection of Engineering Essay, n.d.)
Comfort Conditions Inside the Buildings: the Collection of Engineering Essay. Retrieved from https://studentshare.org/engineering-and-construction/1522880-building-engineering-services
Comfort Conditions Inside the Buildings: the Collection of Engineering Essay. Retrieved from https://studentshare.org/engineering-and-construction/1522880-building-engineering-services
(Comfort Conditions Inside the Buildings: The Collection of Engineering Essay)
Comfort Conditions Inside the Buildings: The Collection of Engineering Essay. https://studentshare.org/engineering-and-construction/1522880-building-engineering-services.
Comfort Conditions Inside the Buildings: The Collection of Engineering Essay. https://studentshare.org/engineering-and-construction/1522880-building-engineering-services.
“Comfort Conditions Inside the Buildings: The Collection of Engineering Essay”, n.d. https://studentshare.org/engineering-and-construction/1522880-building-engineering-services.


