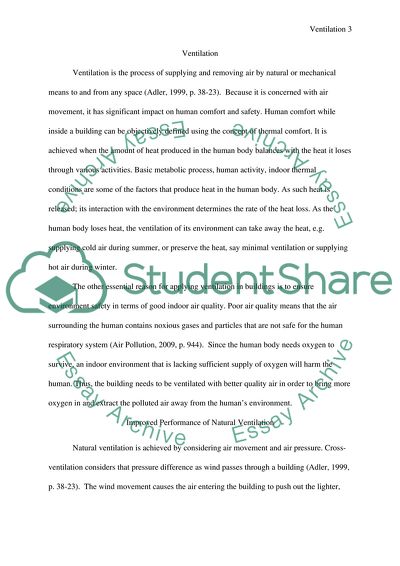Cite this document
(Building Systems and Services Research Paper Example | Topics and Well Written Essays - 1750 words, n.d.)
Building Systems and Services Research Paper Example | Topics and Well Written Essays - 1750 words. https://studentshare.org/engineering-and-construction/1737498-building-systems-and-services
Building Systems and Services Research Paper Example | Topics and Well Written Essays - 1750 words. https://studentshare.org/engineering-and-construction/1737498-building-systems-and-services
(Building Systems and Services Research Paper Example | Topics and Well Written Essays - 1750 Words)
Building Systems and Services Research Paper Example | Topics and Well Written Essays - 1750 Words. https://studentshare.org/engineering-and-construction/1737498-building-systems-and-services.
Building Systems and Services Research Paper Example | Topics and Well Written Essays - 1750 Words. https://studentshare.org/engineering-and-construction/1737498-building-systems-and-services.
“Building Systems and Services Research Paper Example | Topics and Well Written Essays - 1750 Words”. https://studentshare.org/engineering-and-construction/1737498-building-systems-and-services.


