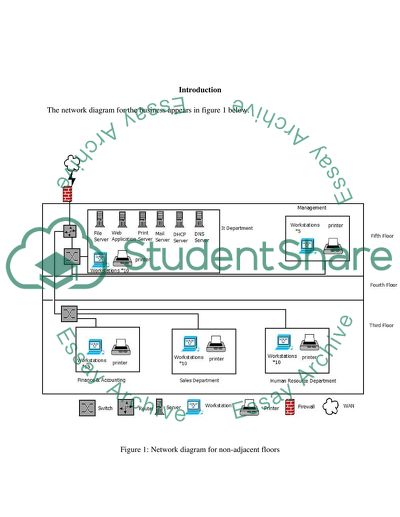Cite this document
(“Network Design for non-adjacent Floors Assignment”, n.d.)
Retrieved from https://studentshare.org/information-technology/1681561-cis312week-10-assignment-2
Retrieved from https://studentshare.org/information-technology/1681561-cis312week-10-assignment-2
(Network Design for Non-Adjacent Floors Assignment)
https://studentshare.org/information-technology/1681561-cis312week-10-assignment-2.
https://studentshare.org/information-technology/1681561-cis312week-10-assignment-2.
“Network Design for Non-Adjacent Floors Assignment”, n.d. https://studentshare.org/information-technology/1681561-cis312week-10-assignment-2.


