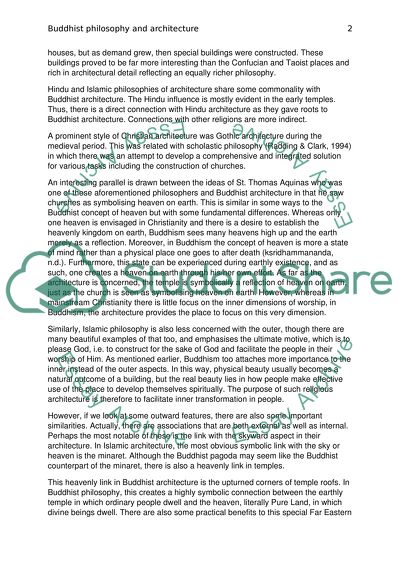Cite this document
(“Philosophy and theory of architecture Essay Example | Topics and Well Written Essays - 3500 words - 1”, n.d.)
Retrieved from https://studentshare.org/environmental-studies/1412075-philosophy-and-theory-of-architecture
Retrieved from https://studentshare.org/environmental-studies/1412075-philosophy-and-theory-of-architecture
(Philosophy and Theory of Architecture Essay Example | Topics and Well Written Essays - 3500 Words - 1)
https://studentshare.org/environmental-studies/1412075-philosophy-and-theory-of-architecture.
https://studentshare.org/environmental-studies/1412075-philosophy-and-theory-of-architecture.
“Philosophy and Theory of Architecture Essay Example | Topics and Well Written Essays - 3500 Words - 1”, n.d. https://studentshare.org/environmental-studies/1412075-philosophy-and-theory-of-architecture.


