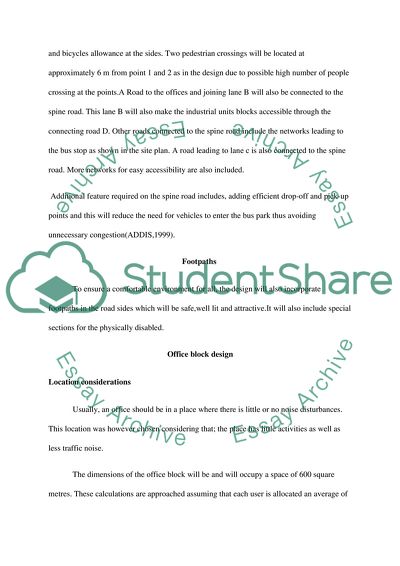Cite this document
(The Results of a Site Analysis and Designing the Suitable Layout for Coursework Example | Topics and Well Written Essays - 1500 words - 1, n.d.)
The Results of a Site Analysis and Designing the Suitable Layout for Coursework Example | Topics and Well Written Essays - 1500 words - 1. https://studentshare.org/engineering-and-construction/1854178-report
The Results of a Site Analysis and Designing the Suitable Layout for Coursework Example | Topics and Well Written Essays - 1500 words - 1. https://studentshare.org/engineering-and-construction/1854178-report
(The Results of a Site Analysis and Designing the Suitable Layout for Coursework Example | Topics and Well Written Essays - 1500 Words - 1)
The Results of a Site Analysis and Designing the Suitable Layout for Coursework Example | Topics and Well Written Essays - 1500 Words - 1. https://studentshare.org/engineering-and-construction/1854178-report.
The Results of a Site Analysis and Designing the Suitable Layout for Coursework Example | Topics and Well Written Essays - 1500 Words - 1. https://studentshare.org/engineering-and-construction/1854178-report.
“The Results of a Site Analysis and Designing the Suitable Layout for Coursework Example | Topics and Well Written Essays - 1500 Words - 1”. https://studentshare.org/engineering-and-construction/1854178-report.


