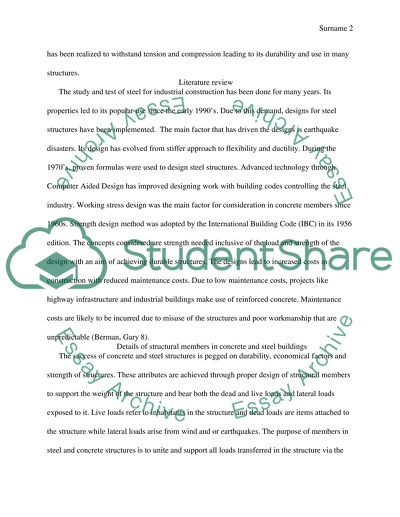Cite this document
(“Details of structural members in concrete and steel buildings Essay”, n.d.)
Retrieved from https://studentshare.org/engineering-and-construction/1392941-details-of-structural-members-in-concrete-and
Retrieved from https://studentshare.org/engineering-and-construction/1392941-details-of-structural-members-in-concrete-and
(Details of Structural Members in Concrete and Steel Buildings Essay)
https://studentshare.org/engineering-and-construction/1392941-details-of-structural-members-in-concrete-and.
https://studentshare.org/engineering-and-construction/1392941-details-of-structural-members-in-concrete-and.
“Details of Structural Members in Concrete and Steel Buildings Essay”, n.d. https://studentshare.org/engineering-and-construction/1392941-details-of-structural-members-in-concrete-and.


