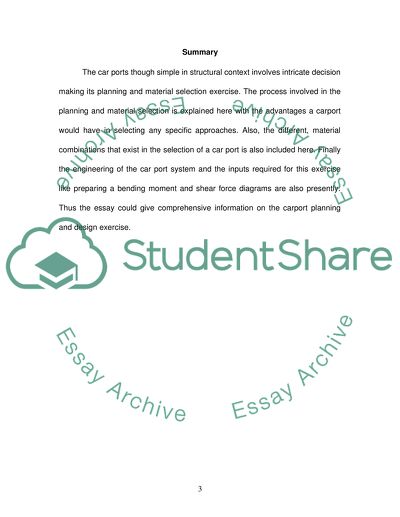Cite this document
(Car Port Design Project Assignment Example | Topics and Well Written Essays - 1500 words, n.d.)
Car Port Design Project Assignment Example | Topics and Well Written Essays - 1500 words. Retrieved from https://studentshare.org/technology/1513369-car-port-design-project
Car Port Design Project Assignment Example | Topics and Well Written Essays - 1500 words. Retrieved from https://studentshare.org/technology/1513369-car-port-design-project
(Car Port Design Project Assignment Example | Topics and Well Written Essays - 1500 Words)
Car Port Design Project Assignment Example | Topics and Well Written Essays - 1500 Words. https://studentshare.org/technology/1513369-car-port-design-project.
Car Port Design Project Assignment Example | Topics and Well Written Essays - 1500 Words. https://studentshare.org/technology/1513369-car-port-design-project.
“Car Port Design Project Assignment Example | Topics and Well Written Essays - 1500 Words”, n.d. https://studentshare.org/technology/1513369-car-port-design-project.


