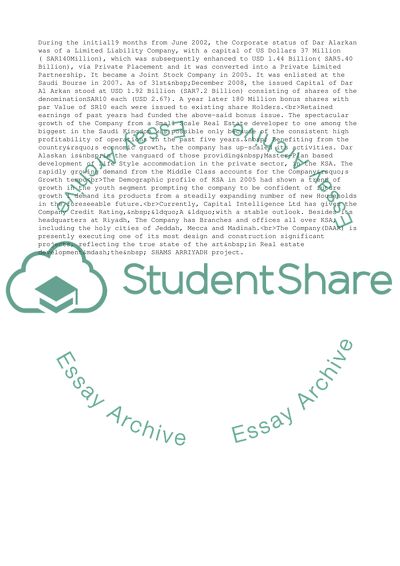Cite this document
(Design Project Management, Space Area Program Assignment - 1, n.d.)
Design Project Management, Space Area Program Assignment - 1. Retrieved from https://studentshare.org/management/1747843-design-project-management
Design Project Management, Space Area Program Assignment - 1. Retrieved from https://studentshare.org/management/1747843-design-project-management
(Design Project Management, Space Area Program Assignment - 1)
Design Project Management, Space Area Program Assignment - 1. https://studentshare.org/management/1747843-design-project-management.
Design Project Management, Space Area Program Assignment - 1. https://studentshare.org/management/1747843-design-project-management.
“Design Project Management, Space Area Program Assignment - 1”, n.d. https://studentshare.org/management/1747843-design-project-management.


