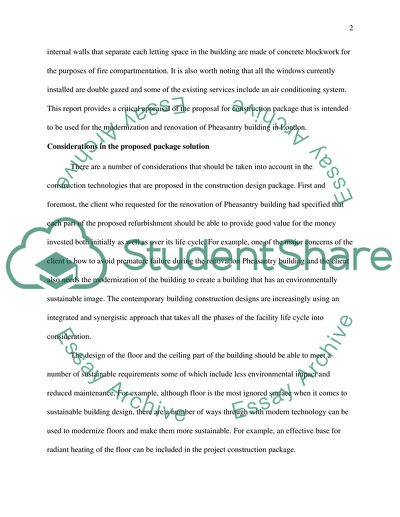Cite this document
(Technology and Design of the Pheasantry Building in London Essay - 1, n.d.)
Technology and Design of the Pheasantry Building in London Essay - 1. Retrieved from https://studentshare.org/engineering-and-construction/1791567-examine-the-technology-and-design-of-the-the-pheasantry-in-london-building-from-maintenance-innovation-environmental-sustainability-building-failure-and-life-cycle-cost-aspectsproduce-a-report-on-the-floorceiling-of-the-building-with-reference-to-the
Technology and Design of the Pheasantry Building in London Essay - 1. Retrieved from https://studentshare.org/engineering-and-construction/1791567-examine-the-technology-and-design-of-the-the-pheasantry-in-london-building-from-maintenance-innovation-environmental-sustainability-building-failure-and-life-cycle-cost-aspectsproduce-a-report-on-the-floorceiling-of-the-building-with-reference-to-the
(Technology and Design of the Pheasantry Building in London Essay - 1)
Technology and Design of the Pheasantry Building in London Essay - 1. https://studentshare.org/engineering-and-construction/1791567-examine-the-technology-and-design-of-the-the-pheasantry-in-london-building-from-maintenance-innovation-environmental-sustainability-building-failure-and-life-cycle-cost-aspectsproduce-a-report-on-the-floorceiling-of-the-building-with-reference-to-the.
Technology and Design of the Pheasantry Building in London Essay - 1. https://studentshare.org/engineering-and-construction/1791567-examine-the-technology-and-design-of-the-the-pheasantry-in-london-building-from-maintenance-innovation-environmental-sustainability-building-failure-and-life-cycle-cost-aspectsproduce-a-report-on-the-floorceiling-of-the-building-with-reference-to-the.
“Technology and Design of the Pheasantry Building in London Essay - 1”, n.d. https://studentshare.org/engineering-and-construction/1791567-examine-the-technology-and-design-of-the-the-pheasantry-in-london-building-from-maintenance-innovation-environmental-sustainability-building-failure-and-life-cycle-cost-aspectsproduce-a-report-on-the-floorceiling-of-the-building-with-reference-to-the.


