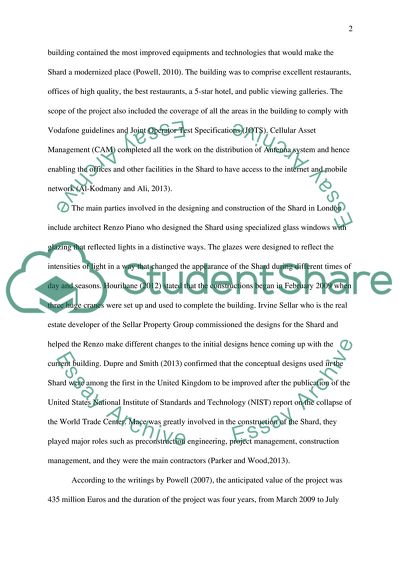Cite this document
(Design and Construction Aspects of the Shard in London Coursework Example | Topics and Well Written Essays - 1500 words, n.d.)
Design and Construction Aspects of the Shard in London Coursework Example | Topics and Well Written Essays - 1500 words. https://studentshare.org/engineering-and-construction/1836195-design-and-construction-aspects-of-the-shard-in-london
Design and Construction Aspects of the Shard in London Coursework Example | Topics and Well Written Essays - 1500 words. https://studentshare.org/engineering-and-construction/1836195-design-and-construction-aspects-of-the-shard-in-london
(Design and Construction Aspects of the Shard in London Coursework Example | Topics and Well Written Essays - 1500 Words)
Design and Construction Aspects of the Shard in London Coursework Example | Topics and Well Written Essays - 1500 Words. https://studentshare.org/engineering-and-construction/1836195-design-and-construction-aspects-of-the-shard-in-london.
Design and Construction Aspects of the Shard in London Coursework Example | Topics and Well Written Essays - 1500 Words. https://studentshare.org/engineering-and-construction/1836195-design-and-construction-aspects-of-the-shard-in-london.
“Design and Construction Aspects of the Shard in London Coursework Example | Topics and Well Written Essays - 1500 Words”. https://studentshare.org/engineering-and-construction/1836195-design-and-construction-aspects-of-the-shard-in-london.


