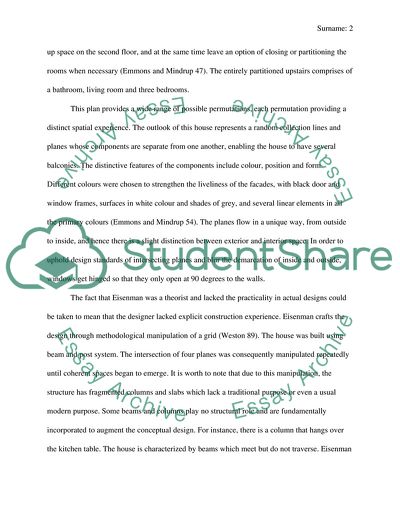Cite this document
(Rietveld Schrder House Essay Example | Topics and Well Written Essays - 1250 words, n.d.)
Rietveld Schrder House Essay Example | Topics and Well Written Essays - 1250 words. https://studentshare.org/architecture/1805726-select-a-twentieth-century-single-family-house-either-realised-or-un-built-that-has-not-been-discussed-in-the-lecture-series-discuss-its-characteristics-with-particular-reference-to-any-spatial-qualities-you-can-identify-compare-these-qualities
Rietveld Schrder House Essay Example | Topics and Well Written Essays - 1250 words. https://studentshare.org/architecture/1805726-select-a-twentieth-century-single-family-house-either-realised-or-un-built-that-has-not-been-discussed-in-the-lecture-series-discuss-its-characteristics-with-particular-reference-to-any-spatial-qualities-you-can-identify-compare-these-qualities
(Rietveld Schrder House Essay Example | Topics and Well Written Essays - 1250 Words)
Rietveld Schrder House Essay Example | Topics and Well Written Essays - 1250 Words. https://studentshare.org/architecture/1805726-select-a-twentieth-century-single-family-house-either-realised-or-un-built-that-has-not-been-discussed-in-the-lecture-series-discuss-its-characteristics-with-particular-reference-to-any-spatial-qualities-you-can-identify-compare-these-qualities.
Rietveld Schrder House Essay Example | Topics and Well Written Essays - 1250 Words. https://studentshare.org/architecture/1805726-select-a-twentieth-century-single-family-house-either-realised-or-un-built-that-has-not-been-discussed-in-the-lecture-series-discuss-its-characteristics-with-particular-reference-to-any-spatial-qualities-you-can-identify-compare-these-qualities.
“Rietveld Schrder House Essay Example | Topics and Well Written Essays - 1250 Words”. https://studentshare.org/architecture/1805726-select-a-twentieth-century-single-family-house-either-realised-or-un-built-that-has-not-been-discussed-in-the-lecture-series-discuss-its-characteristics-with-particular-reference-to-any-spatial-qualities-you-can-identify-compare-these-qualities.


