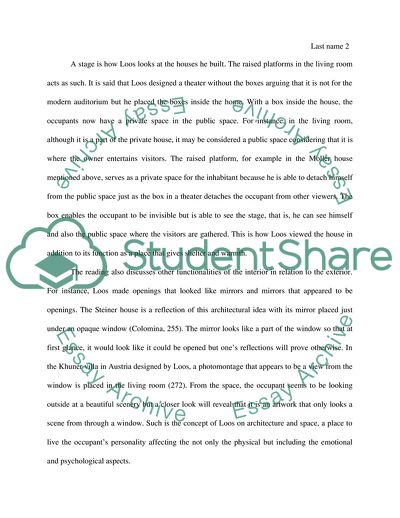Cite this document
(Space in the House Essay Example | Topics and Well Written Essays - 1250 words, n.d.)
Space in the House Essay Example | Topics and Well Written Essays - 1250 words. https://studentshare.org/architecture/1860817-peoples-lives-in-terms-of-gender-and-class
Space in the House Essay Example | Topics and Well Written Essays - 1250 words. https://studentshare.org/architecture/1860817-peoples-lives-in-terms-of-gender-and-class
(Space in the House Essay Example | Topics and Well Written Essays - 1250 Words)
Space in the House Essay Example | Topics and Well Written Essays - 1250 Words. https://studentshare.org/architecture/1860817-peoples-lives-in-terms-of-gender-and-class.
Space in the House Essay Example | Topics and Well Written Essays - 1250 Words. https://studentshare.org/architecture/1860817-peoples-lives-in-terms-of-gender-and-class.
“Space in the House Essay Example | Topics and Well Written Essays - 1250 Words”. https://studentshare.org/architecture/1860817-peoples-lives-in-terms-of-gender-and-class.


