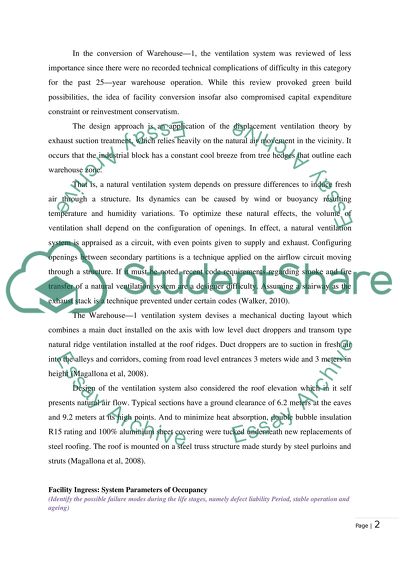Cite this document
(Facility Conversion: Green Building Possibilities, and Reinvestment Case Study, n.d.)
Facility Conversion: Green Building Possibilities, and Reinvestment Case Study. Retrieved from https://studentshare.org/engineering-and-construction/1571255-research-report-writing-maintenance-management
Facility Conversion: Green Building Possibilities, and Reinvestment Case Study. Retrieved from https://studentshare.org/engineering-and-construction/1571255-research-report-writing-maintenance-management
(Facility Conversion: Green Building Possibilities, and Reinvestment Case Study)
Facility Conversion: Green Building Possibilities, and Reinvestment Case Study. https://studentshare.org/engineering-and-construction/1571255-research-report-writing-maintenance-management.
Facility Conversion: Green Building Possibilities, and Reinvestment Case Study. https://studentshare.org/engineering-and-construction/1571255-research-report-writing-maintenance-management.
“Facility Conversion: Green Building Possibilities, and Reinvestment Case Study”, n.d. https://studentshare.org/engineering-and-construction/1571255-research-report-writing-maintenance-management.


