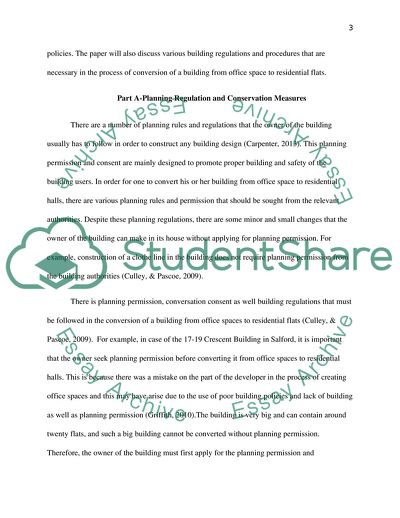Cite this document
(Planning Regulation and Conservation and Building Regulations Coursework, n.d.)
Planning Regulation and Conservation and Building Regulations Coursework. https://studentshare.org/law/1837029-planning-regulation-and-conservation-and-building-regulations
Planning Regulation and Conservation and Building Regulations Coursework. https://studentshare.org/law/1837029-planning-regulation-and-conservation-and-building-regulations
(Planning Regulation and Conservation and Building Regulations Coursework)
Planning Regulation and Conservation and Building Regulations Coursework. https://studentshare.org/law/1837029-planning-regulation-and-conservation-and-building-regulations.
Planning Regulation and Conservation and Building Regulations Coursework. https://studentshare.org/law/1837029-planning-regulation-and-conservation-and-building-regulations.
“Planning Regulation and Conservation and Building Regulations Coursework”. https://studentshare.org/law/1837029-planning-regulation-and-conservation-and-building-regulations.


