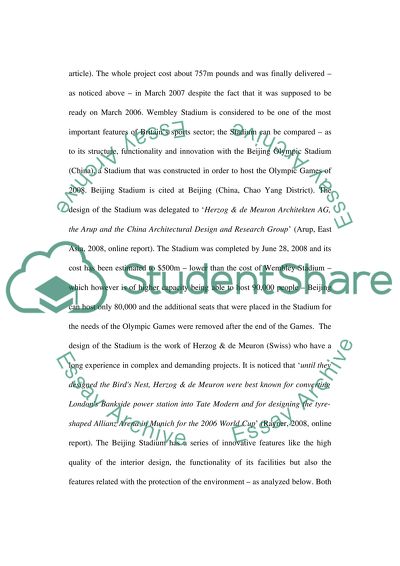Cite this document
(Modern Construction Techniques: Beijing National Stadium and Wembley Assignment, n.d.)
Modern Construction Techniques: Beijing National Stadium and Wembley Assignment. Retrieved from https://studentshare.org/engineering-and-construction/1550754-bbeijing-national-stadium-birds-nest-beijing-and-wembley-stadium-london-write-a-report-2000-to-3000-words-comparing-the-construction-technologies-used-in-the-pair-of-buildings-you-have-selected-your-report-must-contain-the-following-sections
Modern Construction Techniques: Beijing National Stadium and Wembley Assignment. Retrieved from https://studentshare.org/engineering-and-construction/1550754-bbeijing-national-stadium-birds-nest-beijing-and-wembley-stadium-london-write-a-report-2000-to-3000-words-comparing-the-construction-technologies-used-in-the-pair-of-buildings-you-have-selected-your-report-must-contain-the-following-sections
(Modern Construction Techniques: Beijing National Stadium and Wembley Assignment)
Modern Construction Techniques: Beijing National Stadium and Wembley Assignment. https://studentshare.org/engineering-and-construction/1550754-bbeijing-national-stadium-birds-nest-beijing-and-wembley-stadium-london-write-a-report-2000-to-3000-words-comparing-the-construction-technologies-used-in-the-pair-of-buildings-you-have-selected-your-report-must-contain-the-following-sections.
Modern Construction Techniques: Beijing National Stadium and Wembley Assignment. https://studentshare.org/engineering-and-construction/1550754-bbeijing-national-stadium-birds-nest-beijing-and-wembley-stadium-london-write-a-report-2000-to-3000-words-comparing-the-construction-technologies-used-in-the-pair-of-buildings-you-have-selected-your-report-must-contain-the-following-sections.
“Modern Construction Techniques: Beijing National Stadium and Wembley Assignment”, n.d. https://studentshare.org/engineering-and-construction/1550754-bbeijing-national-stadium-birds-nest-beijing-and-wembley-stadium-london-write-a-report-2000-to-3000-words-comparing-the-construction-technologies-used-in-the-pair-of-buildings-you-have-selected-your-report-must-contain-the-following-sections.


