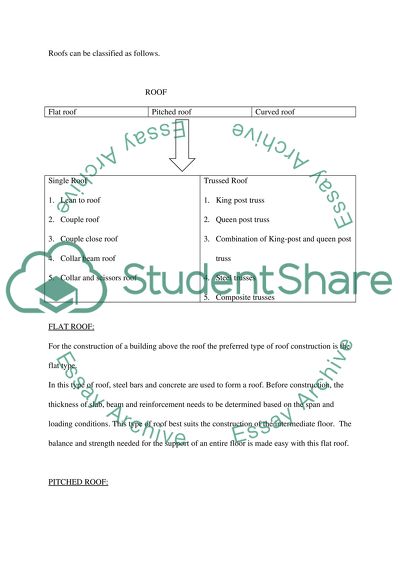Cite this document
(Construction; Roof and Intermediate Floors Case Study, n.d.)
Construction; Roof and Intermediate Floors Case Study. https://studentshare.org/engineering-and-construction/1544710-construction-roof-and-intermediate-floors
Construction; Roof and Intermediate Floors Case Study. https://studentshare.org/engineering-and-construction/1544710-construction-roof-and-intermediate-floors
(Construction; Roof and Intermediate Floors Case Study)
Construction; Roof and Intermediate Floors Case Study. https://studentshare.org/engineering-and-construction/1544710-construction-roof-and-intermediate-floors.
Construction; Roof and Intermediate Floors Case Study. https://studentshare.org/engineering-and-construction/1544710-construction-roof-and-intermediate-floors.
“Construction; Roof and Intermediate Floors Case Study”. https://studentshare.org/engineering-and-construction/1544710-construction-roof-and-intermediate-floors.


