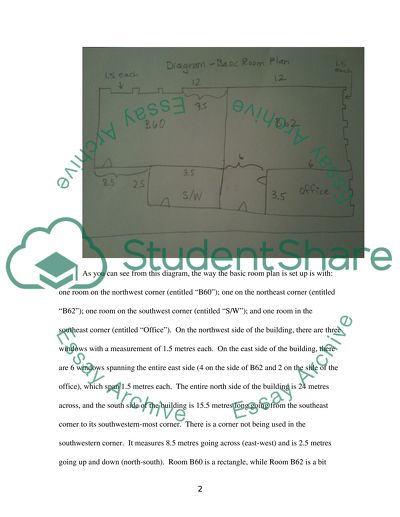Cite this document
(“Cymap Coursework Example | Topics and Well Written Essays - 2750 words”, n.d.)
Retrieved de https://studentshare.org/engineering-and-construction/1392199-cymap
Retrieved de https://studentshare.org/engineering-and-construction/1392199-cymap
(Cymap Coursework Example | Topics and Well Written Essays - 2750 Words)
https://studentshare.org/engineering-and-construction/1392199-cymap.
https://studentshare.org/engineering-and-construction/1392199-cymap.
“Cymap Coursework Example | Topics and Well Written Essays - 2750 Words”, n.d. https://studentshare.org/engineering-and-construction/1392199-cymap.


