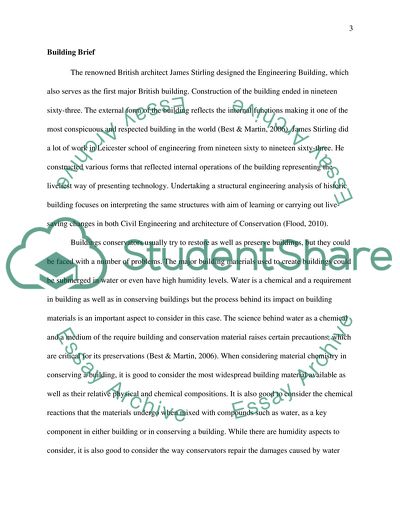Cite this document
(Building Conservation Term Paper Example | Topics and Well Written Essays - 3500 words, n.d.)
Building Conservation Term Paper Example | Topics and Well Written Essays - 3500 words. https://studentshare.org/chemistry/1806329-building-conservation-analysis-uol-engineering-building
Building Conservation Term Paper Example | Topics and Well Written Essays - 3500 words. https://studentshare.org/chemistry/1806329-building-conservation-analysis-uol-engineering-building
(Building Conservation Term Paper Example | Topics and Well Written Essays - 3500 Words)
Building Conservation Term Paper Example | Topics and Well Written Essays - 3500 Words. https://studentshare.org/chemistry/1806329-building-conservation-analysis-uol-engineering-building.
Building Conservation Term Paper Example | Topics and Well Written Essays - 3500 Words. https://studentshare.org/chemistry/1806329-building-conservation-analysis-uol-engineering-building.
“Building Conservation Term Paper Example | Topics and Well Written Essays - 3500 Words”. https://studentshare.org/chemistry/1806329-building-conservation-analysis-uol-engineering-building.


