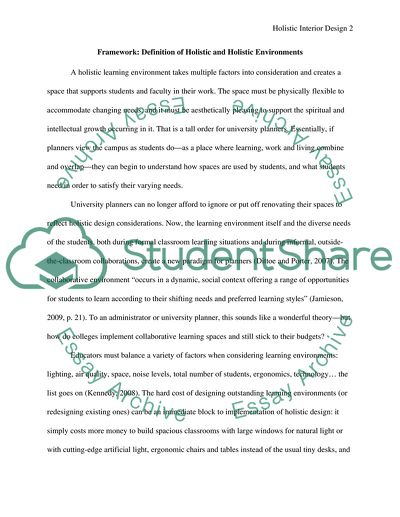Cite this document
(Holistic Interior Design of College Spaces for Developing Research Paper, n.d.)
Holistic Interior Design of College Spaces for Developing Research Paper. Retrieved from https://studentshare.org/education/1725917-increasing-the-strategic-value-of-educational-environments-essential-design-strategies-for-creating-ideal-learning-environments-that-will-attract-and-retain-students-and-faculty
Holistic Interior Design of College Spaces for Developing Research Paper. Retrieved from https://studentshare.org/education/1725917-increasing-the-strategic-value-of-educational-environments-essential-design-strategies-for-creating-ideal-learning-environments-that-will-attract-and-retain-students-and-faculty
(Holistic Interior Design of College Spaces for Developing Research Paper)
Holistic Interior Design of College Spaces for Developing Research Paper. https://studentshare.org/education/1725917-increasing-the-strategic-value-of-educational-environments-essential-design-strategies-for-creating-ideal-learning-environments-that-will-attract-and-retain-students-and-faculty.
Holistic Interior Design of College Spaces for Developing Research Paper. https://studentshare.org/education/1725917-increasing-the-strategic-value-of-educational-environments-essential-design-strategies-for-creating-ideal-learning-environments-that-will-attract-and-retain-students-and-faculty.
“Holistic Interior Design of College Spaces for Developing Research Paper”, n.d. https://studentshare.org/education/1725917-increasing-the-strategic-value-of-educational-environments-essential-design-strategies-for-creating-ideal-learning-environments-that-will-attract-and-retain-students-and-faculty.


