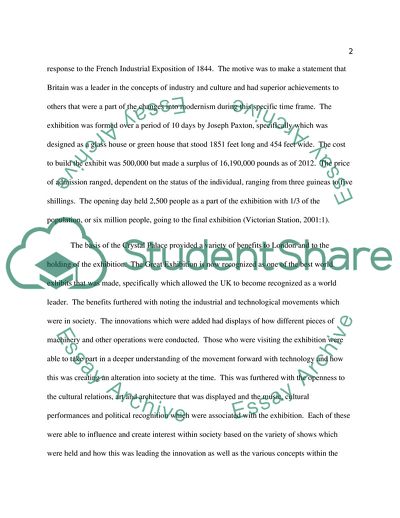Cite this document
(The Great Exhibition of 1851, Millennium Dome 2000 Coursework Example | Topics and Well Written Essays - 4500 words - 1, n.d.)
The Great Exhibition of 1851, Millennium Dome 2000 Coursework Example | Topics and Well Written Essays - 4500 words - 1. https://studentshare.org/design-technology/1764325-how-does-past-worldwide-exhibitions-influence-present-exhibitions-using-case-studies-of-the-great-exhibition-1851-the-millennium-dome-2000-and-shanghai-world-expo-2010
The Great Exhibition of 1851, Millennium Dome 2000 Coursework Example | Topics and Well Written Essays - 4500 words - 1. https://studentshare.org/design-technology/1764325-how-does-past-worldwide-exhibitions-influence-present-exhibitions-using-case-studies-of-the-great-exhibition-1851-the-millennium-dome-2000-and-shanghai-world-expo-2010
(The Great Exhibition of 1851, Millennium Dome 2000 Coursework Example | Topics and Well Written Essays - 4500 Words - 1)
The Great Exhibition of 1851, Millennium Dome 2000 Coursework Example | Topics and Well Written Essays - 4500 Words - 1. https://studentshare.org/design-technology/1764325-how-does-past-worldwide-exhibitions-influence-present-exhibitions-using-case-studies-of-the-great-exhibition-1851-the-millennium-dome-2000-and-shanghai-world-expo-2010.
The Great Exhibition of 1851, Millennium Dome 2000 Coursework Example | Topics and Well Written Essays - 4500 Words - 1. https://studentshare.org/design-technology/1764325-how-does-past-worldwide-exhibitions-influence-present-exhibitions-using-case-studies-of-the-great-exhibition-1851-the-millennium-dome-2000-and-shanghai-world-expo-2010.
“The Great Exhibition of 1851, Millennium Dome 2000 Coursework Example | Topics and Well Written Essays - 4500 Words - 1”. https://studentshare.org/design-technology/1764325-how-does-past-worldwide-exhibitions-influence-present-exhibitions-using-case-studies-of-the-great-exhibition-1851-the-millennium-dome-2000-and-shanghai-world-expo-2010.


