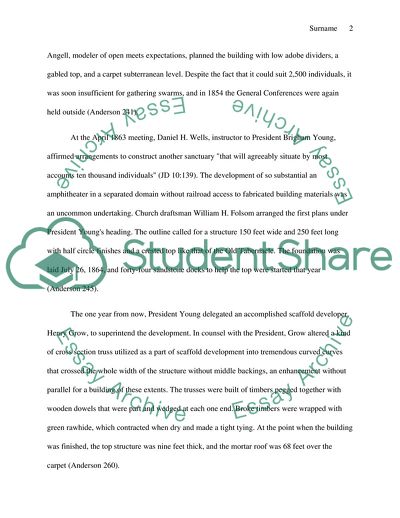Cite this document
(The Salt Lake Tabernacle Essay Example | Topics and Well Written Essays - 2000 words, n.d.)
The Salt Lake Tabernacle Essay Example | Topics and Well Written Essays - 2000 words. https://studentshare.org/architecture/1825743-mormon-tabernacle-salt-lake-city
The Salt Lake Tabernacle Essay Example | Topics and Well Written Essays - 2000 words. https://studentshare.org/architecture/1825743-mormon-tabernacle-salt-lake-city
(The Salt Lake Tabernacle Essay Example | Topics and Well Written Essays - 2000 Words)
The Salt Lake Tabernacle Essay Example | Topics and Well Written Essays - 2000 Words. https://studentshare.org/architecture/1825743-mormon-tabernacle-salt-lake-city.
The Salt Lake Tabernacle Essay Example | Topics and Well Written Essays - 2000 Words. https://studentshare.org/architecture/1825743-mormon-tabernacle-salt-lake-city.
“The Salt Lake Tabernacle Essay Example | Topics and Well Written Essays - 2000 Words”. https://studentshare.org/architecture/1825743-mormon-tabernacle-salt-lake-city.


