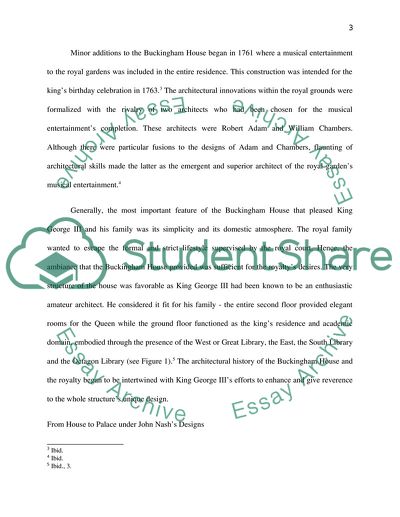Cite this document
(Architectural History Of Buckingham Palace Term Paper, n.d.)
Architectural History Of Buckingham Palace Term Paper. Retrieved from https://studentshare.org/architecture/1751343-the-nineteenth-century-palace-additions-to-buckingham-palace-by-john-nash
Architectural History Of Buckingham Palace Term Paper. Retrieved from https://studentshare.org/architecture/1751343-the-nineteenth-century-palace-additions-to-buckingham-palace-by-john-nash
(Architectural History Of Buckingham Palace Term Paper)
Architectural History Of Buckingham Palace Term Paper. https://studentshare.org/architecture/1751343-the-nineteenth-century-palace-additions-to-buckingham-palace-by-john-nash.
Architectural History Of Buckingham Palace Term Paper. https://studentshare.org/architecture/1751343-the-nineteenth-century-palace-additions-to-buckingham-palace-by-john-nash.
“Architectural History Of Buckingham Palace Term Paper”, n.d. https://studentshare.org/architecture/1751343-the-nineteenth-century-palace-additions-to-buckingham-palace-by-john-nash.


