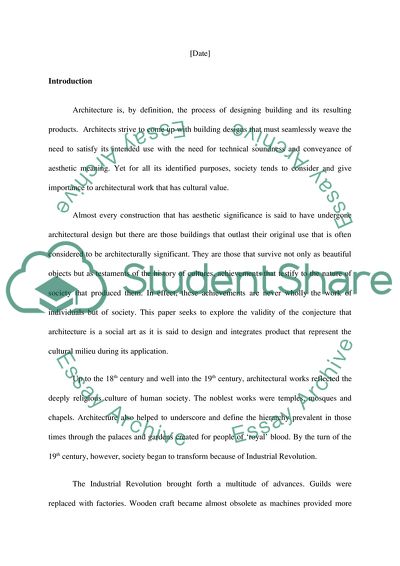Cite this document
(Architecture as a Social Art: Evidence from Modern Architect Works Case Study, n.d.)
Architecture as a Social Art: Evidence from Modern Architect Works Case Study. Retrieved from https://studentshare.org/architecture/1736584-history-of-architecture-survey-of-4-megastructure-projects
Architecture as a Social Art: Evidence from Modern Architect Works Case Study. Retrieved from https://studentshare.org/architecture/1736584-history-of-architecture-survey-of-4-megastructure-projects
(Architecture As a Social Art: Evidence from Modern Architect Works Case Study)
Architecture As a Social Art: Evidence from Modern Architect Works Case Study. https://studentshare.org/architecture/1736584-history-of-architecture-survey-of-4-megastructure-projects.
Architecture As a Social Art: Evidence from Modern Architect Works Case Study. https://studentshare.org/architecture/1736584-history-of-architecture-survey-of-4-megastructure-projects.
“Architecture As a Social Art: Evidence from Modern Architect Works Case Study”. https://studentshare.org/architecture/1736584-history-of-architecture-survey-of-4-megastructure-projects.


