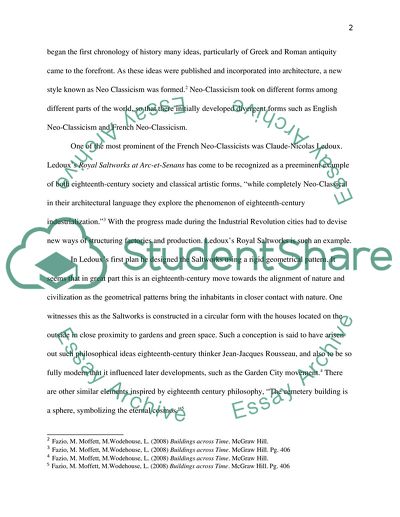Cite this document
(Architecture History: Comparison of Neo-Classicism tn The Royal Term Paper, n.d.)
Architecture History: Comparison of Neo-Classicism tn The Royal Term Paper. Retrieved from https://studentshare.org/architecture/1734737-architecture-history
Architecture History: Comparison of Neo-Classicism tn The Royal Term Paper. Retrieved from https://studentshare.org/architecture/1734737-architecture-history
(Architecture History: Comparison of Neo-Classicism Tn The Royal Term Paper)
Architecture History: Comparison of Neo-Classicism Tn The Royal Term Paper. https://studentshare.org/architecture/1734737-architecture-history.
Architecture History: Comparison of Neo-Classicism Tn The Royal Term Paper. https://studentshare.org/architecture/1734737-architecture-history.
“Architecture History: Comparison of Neo-Classicism Tn The Royal Term Paper”, n.d. https://studentshare.org/architecture/1734737-architecture-history.


