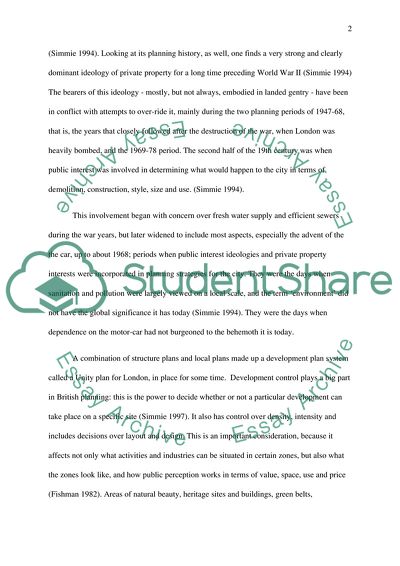Cite this document
(Dreams versus Practicality: The Legacy of Modernism on the Planning of Term Paper, n.d.)
Dreams versus Practicality: The Legacy of Modernism on the Planning of Term Paper. Retrieved from https://studentshare.org/architecture/1734062-na
Dreams versus Practicality: The Legacy of Modernism on the Planning of Term Paper. Retrieved from https://studentshare.org/architecture/1734062-na
(Dreams Versus Practicality: The Legacy of Modernism on the Planning of Term Paper)
Dreams Versus Practicality: The Legacy of Modernism on the Planning of Term Paper. https://studentshare.org/architecture/1734062-na.
Dreams Versus Practicality: The Legacy of Modernism on the Planning of Term Paper. https://studentshare.org/architecture/1734062-na.
“Dreams Versus Practicality: The Legacy of Modernism on the Planning of Term Paper”, n.d. https://studentshare.org/architecture/1734062-na.


