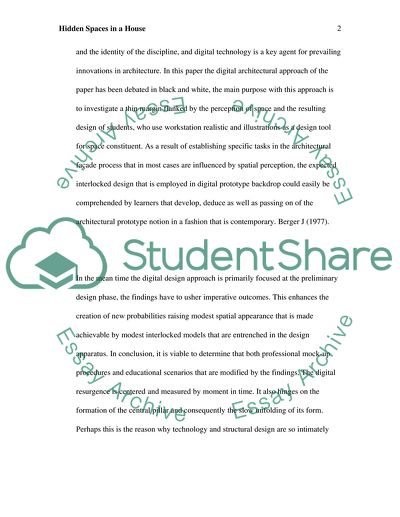Cite this document
(Hidden Spaces in a House Essay Example | Topics and Well Written Essays - 3750 words, n.d.)
Hidden Spaces in a House Essay Example | Topics and Well Written Essays - 3750 words. Retrieved from https://studentshare.org/architecture/1713108-architecture-thesis-a-house-a-hidden-space-within-house-reflection-and-perspective-viewing
Hidden Spaces in a House Essay Example | Topics and Well Written Essays - 3750 words. Retrieved from https://studentshare.org/architecture/1713108-architecture-thesis-a-house-a-hidden-space-within-house-reflection-and-perspective-viewing
(Hidden Spaces in a House Essay Example | Topics and Well Written Essays - 3750 Words)
Hidden Spaces in a House Essay Example | Topics and Well Written Essays - 3750 Words. https://studentshare.org/architecture/1713108-architecture-thesis-a-house-a-hidden-space-within-house-reflection-and-perspective-viewing.
Hidden Spaces in a House Essay Example | Topics and Well Written Essays - 3750 Words. https://studentshare.org/architecture/1713108-architecture-thesis-a-house-a-hidden-space-within-house-reflection-and-perspective-viewing.
“Hidden Spaces in a House Essay Example | Topics and Well Written Essays - 3750 Words”, n.d. https://studentshare.org/architecture/1713108-architecture-thesis-a-house-a-hidden-space-within-house-reflection-and-perspective-viewing.


