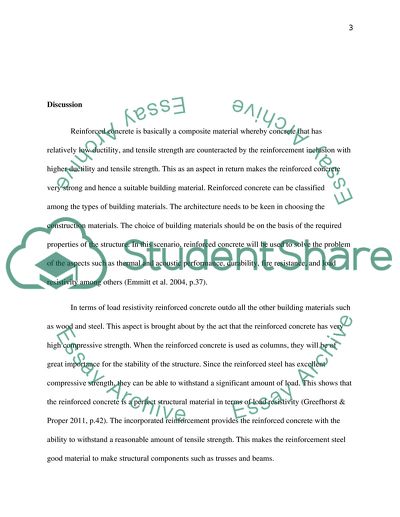Cite this document
(“Principles of Architectural Structures Essay Example | Topics and Well Written Essays - 1500 words”, n.d.)
Principles of Architectural Structures Essay Example | Topics and Well Written Essays - 1500 words. Retrieved from https://studentshare.org/architecture/1691772-principles-of-architectural-structures
Principles of Architectural Structures Essay Example | Topics and Well Written Essays - 1500 words. Retrieved from https://studentshare.org/architecture/1691772-principles-of-architectural-structures
(Principles of Architectural Structures Essay Example | Topics and Well Written Essays - 1500 Words)
Principles of Architectural Structures Essay Example | Topics and Well Written Essays - 1500 Words. https://studentshare.org/architecture/1691772-principles-of-architectural-structures.
Principles of Architectural Structures Essay Example | Topics and Well Written Essays - 1500 Words. https://studentshare.org/architecture/1691772-principles-of-architectural-structures.
“Principles of Architectural Structures Essay Example | Topics and Well Written Essays - 1500 Words”, n.d. https://studentshare.org/architecture/1691772-principles-of-architectural-structures.


