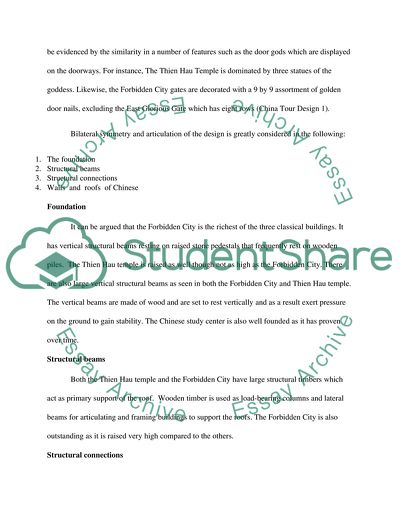Cite this document
(“Comparison of two Historical Buildings in the Greater Los Angeles Research Paper”, n.d.)
Comparison of two Historical Buildings in the Greater Los Angeles Research Paper. Retrieved from https://studentshare.org/architecture/1619160-comparison-of-two-historical-buildings-in-the-greater-los-angeles
Comparison of two Historical Buildings in the Greater Los Angeles Research Paper. Retrieved from https://studentshare.org/architecture/1619160-comparison-of-two-historical-buildings-in-the-greater-los-angeles
(Comparison of Two Historical Buildings in the Greater Los Angeles Research Paper)
Comparison of Two Historical Buildings in the Greater Los Angeles Research Paper. https://studentshare.org/architecture/1619160-comparison-of-two-historical-buildings-in-the-greater-los-angeles.
Comparison of Two Historical Buildings in the Greater Los Angeles Research Paper. https://studentshare.org/architecture/1619160-comparison-of-two-historical-buildings-in-the-greater-los-angeles.
“Comparison of Two Historical Buildings in the Greater Los Angeles Research Paper”, n.d. https://studentshare.org/architecture/1619160-comparison-of-two-historical-buildings-in-the-greater-los-angeles.


