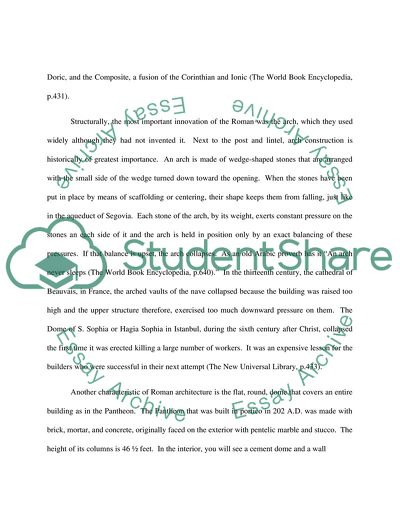Cite this document
(“Ancient Roman Architecture Essay Example | Topics and Well Written Essays - 1750 words”, n.d.)
Retrieved from https://studentshare.org/architecture/1549852-ancient-roman-architecture
Retrieved from https://studentshare.org/architecture/1549852-ancient-roman-architecture
(Ancient Roman Architecture Essay Example | Topics and Well Written Essays - 1750 Words)
https://studentshare.org/architecture/1549852-ancient-roman-architecture.
https://studentshare.org/architecture/1549852-ancient-roman-architecture.
“Ancient Roman Architecture Essay Example | Topics and Well Written Essays - 1750 Words”, n.d. https://studentshare.org/architecture/1549852-ancient-roman-architecture.


