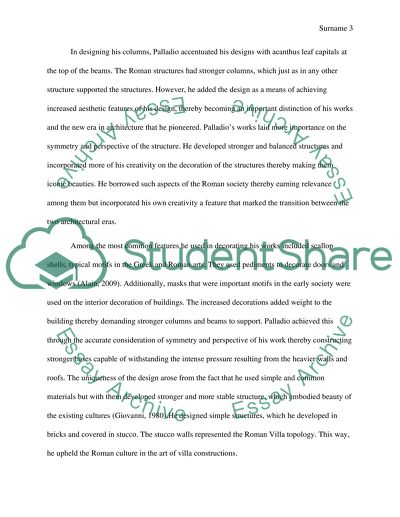Cite this document
(“History of Architecture Essay Example | Topics and Well Written Essays - 1750 words”, n.d.)
Retrieved from https://studentshare.org/architecture/1478959-history-of-architecture
Retrieved from https://studentshare.org/architecture/1478959-history-of-architecture
(History of Architecture Essay Example | Topics and Well Written Essays - 1750 Words)
https://studentshare.org/architecture/1478959-history-of-architecture.
https://studentshare.org/architecture/1478959-history-of-architecture.
“History of Architecture Essay Example | Topics and Well Written Essays - 1750 Words”, n.d. https://studentshare.org/architecture/1478959-history-of-architecture.


