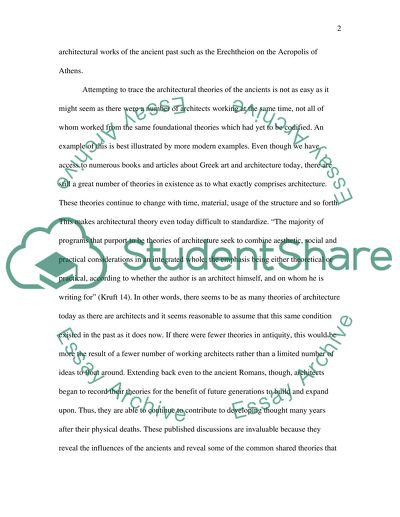Cite this document
(“The Erechtheion on the Acropolys of Athens Essay”, n.d.)
Retrieved from https://studentshare.org/visual-arts-film-studies/1423312-ancient-greek-roman-art
Retrieved from https://studentshare.org/visual-arts-film-studies/1423312-ancient-greek-roman-art
(The Erechtheion on the Acropolys of Athens Essay)
https://studentshare.org/visual-arts-film-studies/1423312-ancient-greek-roman-art.
https://studentshare.org/visual-arts-film-studies/1423312-ancient-greek-roman-art.
“The Erechtheion on the Acropolys of Athens Essay”, n.d. https://studentshare.org/visual-arts-film-studies/1423312-ancient-greek-roman-art.


