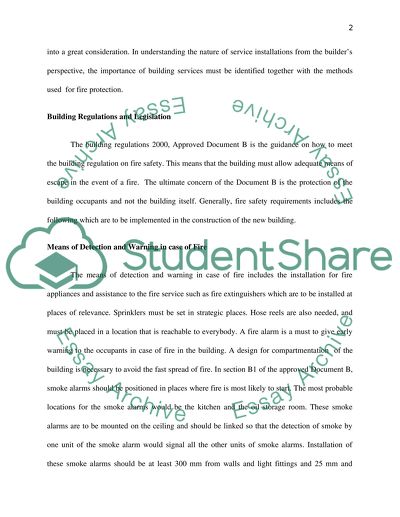Cite this document
(Fire Safety Rules and Fire Fighting Facilities Term Paper, n.d.)
Fire Safety Rules and Fire Fighting Facilities Term Paper. Retrieved from https://studentshare.org/other/1502395-fire-safety-managment-and-legislation
Fire Safety Rules and Fire Fighting Facilities Term Paper. Retrieved from https://studentshare.org/other/1502395-fire-safety-managment-and-legislation
(Fire Safety Rules and Fire Fighting Facilities Term Paper)
Fire Safety Rules and Fire Fighting Facilities Term Paper. https://studentshare.org/other/1502395-fire-safety-managment-and-legislation.
Fire Safety Rules and Fire Fighting Facilities Term Paper. https://studentshare.org/other/1502395-fire-safety-managment-and-legislation.
“Fire Safety Rules and Fire Fighting Facilities Term Paper”, n.d. https://studentshare.org/other/1502395-fire-safety-managment-and-legislation.


