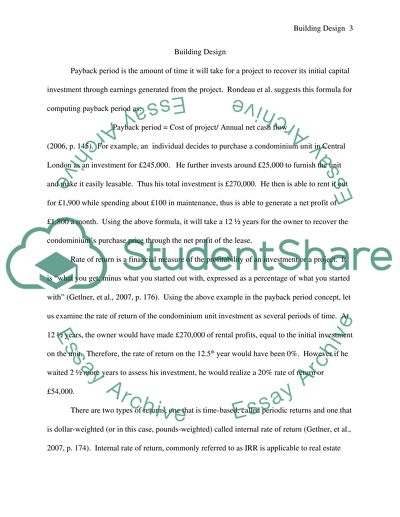Cite this document
(“Building Design Essay Example | Topics and Well Written Essays - 1500 words”, n.d.)
Retrieved from https://studentshare.org/miscellaneous/1564702-building-design
Retrieved from https://studentshare.org/miscellaneous/1564702-building-design
(Building Design Essay Example | Topics and Well Written Essays - 1500 Words)
https://studentshare.org/miscellaneous/1564702-building-design.
https://studentshare.org/miscellaneous/1564702-building-design.
“Building Design Essay Example | Topics and Well Written Essays - 1500 Words”, n.d. https://studentshare.org/miscellaneous/1564702-building-design.


