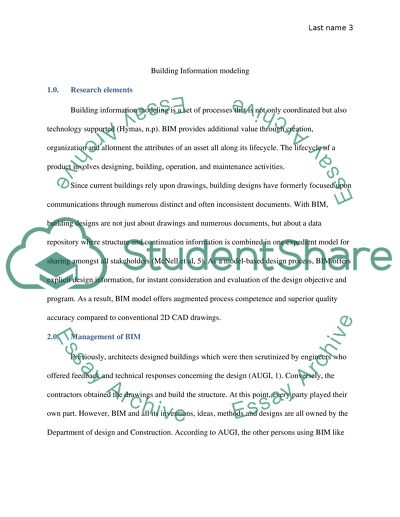Cite this document
(“BIM (BUILDING Information Modeling ) Essay Example | Topics and Well Written Essays - 1500 words - 1”, n.d.)
Retrieved de https://studentshare.org/architecture/1475763-bim-building-information-modeling-
Retrieved de https://studentshare.org/architecture/1475763-bim-building-information-modeling-
(BIM (BUILDING Information Modeling ) Essay Example | Topics and Well Written Essays - 1500 Words - 1)
https://studentshare.org/architecture/1475763-bim-building-information-modeling-.
https://studentshare.org/architecture/1475763-bim-building-information-modeling-.
“BIM (BUILDING Information Modeling ) Essay Example | Topics and Well Written Essays - 1500 Words - 1”, n.d. https://studentshare.org/architecture/1475763-bim-building-information-modeling-.


