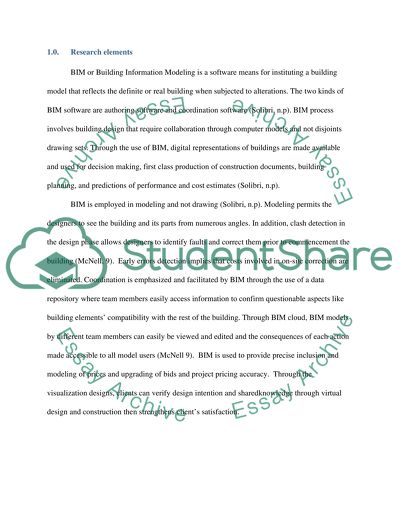Cite this document
(“BIM (BUILDING Information Modeling ) Essay Example | Topics and Well Written Essays - 1500 words”, n.d.)
BIM (BUILDING Information Modeling ) Essay Example | Topics and Well Written Essays - 1500 words. Retrieved from https://studentshare.org/architecture/1475745-bim-building-information-modeling-
BIM (BUILDING Information Modeling ) Essay Example | Topics and Well Written Essays - 1500 words. Retrieved from https://studentshare.org/architecture/1475745-bim-building-information-modeling-
(BIM (BUILDING Information Modeling ) Essay Example | Topics and Well Written Essays - 1500 Words)
BIM (BUILDING Information Modeling ) Essay Example | Topics and Well Written Essays - 1500 Words. https://studentshare.org/architecture/1475745-bim-building-information-modeling-.
BIM (BUILDING Information Modeling ) Essay Example | Topics and Well Written Essays - 1500 Words. https://studentshare.org/architecture/1475745-bim-building-information-modeling-.
“BIM (BUILDING Information Modeling ) Essay Example | Topics and Well Written Essays - 1500 Words”, n.d. https://studentshare.org/architecture/1475745-bim-building-information-modeling-.


