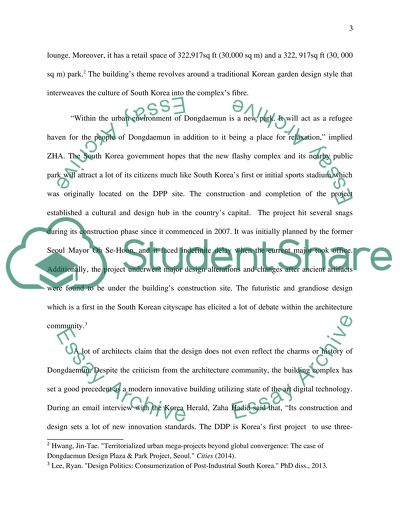Cite this document
(“Zaha Hadid's Dongdaemun Design Plaza (DDP) in Seoul, South Korea Research Paper”, n.d.)
Retrieved from https://studentshare.org/architecture/1642427-zaha-hadids-dongdaemun-design-plaza-ddp-in-seoul-south-korea
Retrieved from https://studentshare.org/architecture/1642427-zaha-hadids-dongdaemun-design-plaza-ddp-in-seoul-south-korea
(Zaha Hadid'S Dongdaemun Design Plaza (DDP) in Seoul, South Korea Research Paper)
https://studentshare.org/architecture/1642427-zaha-hadids-dongdaemun-design-plaza-ddp-in-seoul-south-korea.
https://studentshare.org/architecture/1642427-zaha-hadids-dongdaemun-design-plaza-ddp-in-seoul-south-korea.
“Zaha Hadid'S Dongdaemun Design Plaza (DDP) in Seoul, South Korea Research Paper”, n.d. https://studentshare.org/architecture/1642427-zaha-hadids-dongdaemun-design-plaza-ddp-in-seoul-south-korea.


