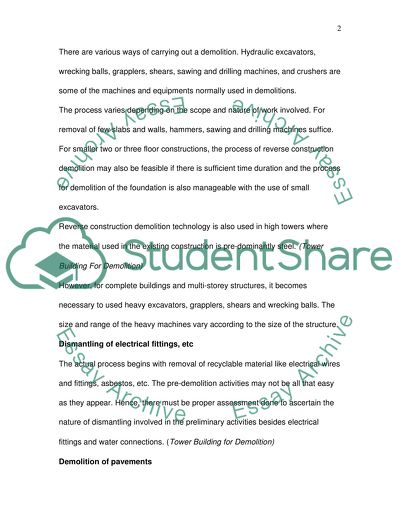The Process of Demolition of Concrete Frame Structure Article. Retrieved from https://studentshare.org/miscellaneous/1518274-the-process-of-demolition-of-concrete-frame-structure
The Process of Demolition of Concrete Frame Structure Article. https://studentshare.org/miscellaneous/1518274-the-process-of-demolition-of-concrete-frame-structure.


