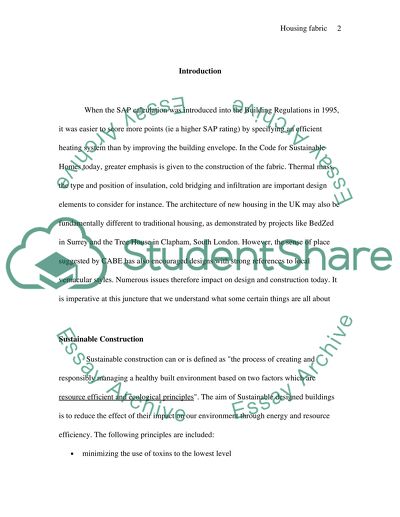Cite this document
(“Housing Fabric Essay Example | Topics and Well Written Essays - 2250 words”, n.d.)
Housing Fabric Essay Example | Topics and Well Written Essays - 2250 words. Retrieved from https://studentshare.org/miscellaneous/1499841-housing-fabric
Housing Fabric Essay Example | Topics and Well Written Essays - 2250 words. Retrieved from https://studentshare.org/miscellaneous/1499841-housing-fabric
(Housing Fabric Essay Example | Topics and Well Written Essays - 2250 Words)
Housing Fabric Essay Example | Topics and Well Written Essays - 2250 Words. https://studentshare.org/miscellaneous/1499841-housing-fabric.
Housing Fabric Essay Example | Topics and Well Written Essays - 2250 Words. https://studentshare.org/miscellaneous/1499841-housing-fabric.
“Housing Fabric Essay Example | Topics and Well Written Essays - 2250 Words”, n.d. https://studentshare.org/miscellaneous/1499841-housing-fabric.


