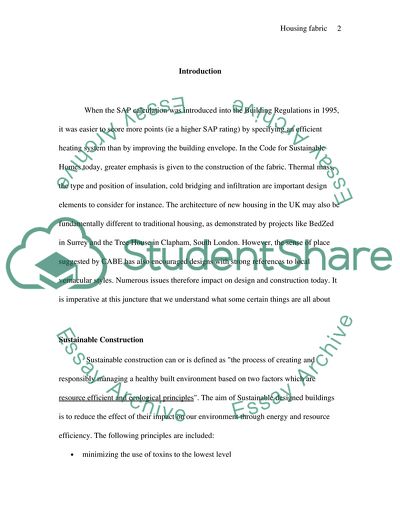Cite this document
(Ecological Housing Fabric Coursework Example | Topics and Well Written Essays - 2000 words, n.d.)
Ecological Housing Fabric Coursework Example | Topics and Well Written Essays - 2000 words. Retrieved from https://studentshare.org/engineering-and-construction/1717662-sustainableecological-housing-fabric
Ecological Housing Fabric Coursework Example | Topics and Well Written Essays - 2000 words. Retrieved from https://studentshare.org/engineering-and-construction/1717662-sustainableecological-housing-fabric
(Ecological Housing Fabric Coursework Example | Topics and Well Written Essays - 2000 Words)
Ecological Housing Fabric Coursework Example | Topics and Well Written Essays - 2000 Words. https://studentshare.org/engineering-and-construction/1717662-sustainableecological-housing-fabric.
Ecological Housing Fabric Coursework Example | Topics and Well Written Essays - 2000 Words. https://studentshare.org/engineering-and-construction/1717662-sustainableecological-housing-fabric.
“Ecological Housing Fabric Coursework Example | Topics and Well Written Essays - 2000 Words”. https://studentshare.org/engineering-and-construction/1717662-sustainableecological-housing-fabric.


