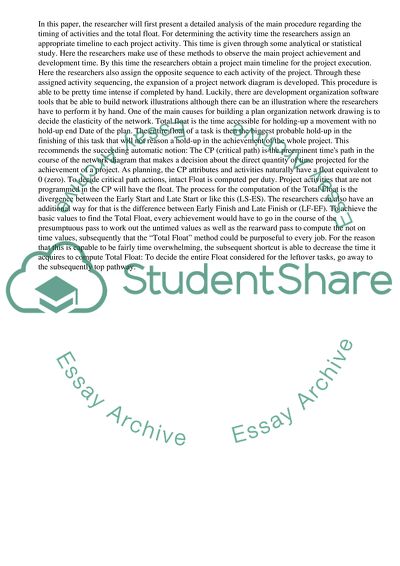Cite this document
(“The Relocation of the Willnam Working and Service Building Essay”, n.d.)
Retrieved from https://studentshare.org/management/1555328-managing-projects-sim335-assignment
Retrieved from https://studentshare.org/management/1555328-managing-projects-sim335-assignment
(The Relocation of the Willnam Working and Service Building Essay)
https://studentshare.org/management/1555328-managing-projects-sim335-assignment.
https://studentshare.org/management/1555328-managing-projects-sim335-assignment.
“The Relocation of the Willnam Working and Service Building Essay”, n.d. https://studentshare.org/management/1555328-managing-projects-sim335-assignment.


