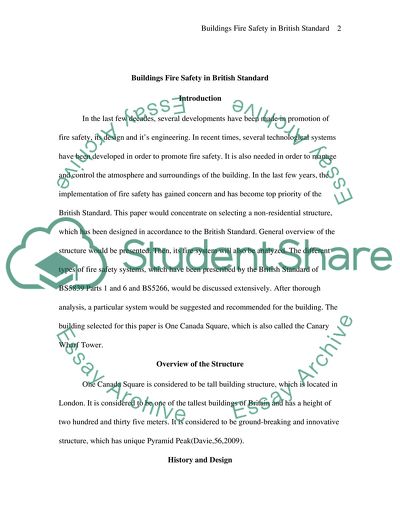Cite this document
(Components and Requirements of the UK Fire Standard Coursework, n.d.)
Components and Requirements of the UK Fire Standard Coursework. Retrieved from https://studentshare.org/law/1735827-buildings-fire-safety-in-british-standard
Components and Requirements of the UK Fire Standard Coursework. Retrieved from https://studentshare.org/law/1735827-buildings-fire-safety-in-british-standard
(Components and Requirements of the UK Fire Standard Coursework)
Components and Requirements of the UK Fire Standard Coursework. https://studentshare.org/law/1735827-buildings-fire-safety-in-british-standard.
Components and Requirements of the UK Fire Standard Coursework. https://studentshare.org/law/1735827-buildings-fire-safety-in-british-standard.
“Components and Requirements of the UK Fire Standard Coursework”, n.d. https://studentshare.org/law/1735827-buildings-fire-safety-in-british-standard.


