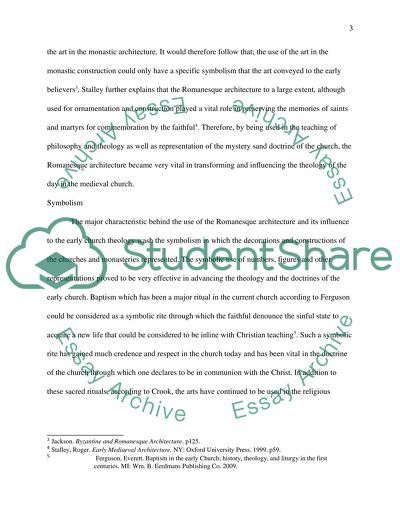Cite this document
(“Romanesque Architecture and Theology Essay Example | Topics and Well Written Essays - 3000 words”, n.d.)
Retrieved from https://studentshare.org/history/1405083-romanesque-architecture-and-theology
Retrieved from https://studentshare.org/history/1405083-romanesque-architecture-and-theology
(Romanesque Architecture and Theology Essay Example | Topics and Well Written Essays - 3000 Words)
https://studentshare.org/history/1405083-romanesque-architecture-and-theology.
https://studentshare.org/history/1405083-romanesque-architecture-and-theology.
“Romanesque Architecture and Theology Essay Example | Topics and Well Written Essays - 3000 Words”, n.d. https://studentshare.org/history/1405083-romanesque-architecture-and-theology.


